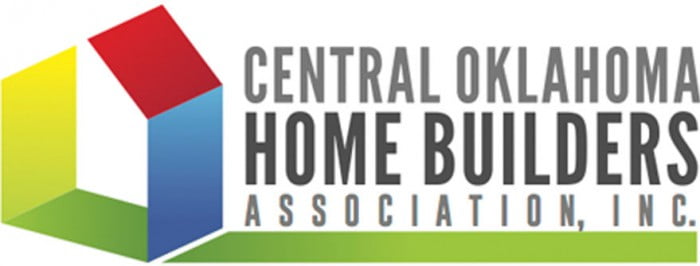At some point during the process of building your Oklahoma City area custom home you will be asked to walk through the open frame with your builder. This will be done before the sheetrock is hung and is also referred to as the “pre drywall inspection or pre sheetrock inspection”. This allows you as the home building client to see all the mechanicals such as plumbing, heating and air ducts, electrical wiring and even the bathtubs. This meeting is done before drywall is installed so that should any changes need to be done it will be somewhat easier. Land Rush Homes will provide a thorough frame walk meeting with you as our client. We will not end that meeting until all your questions and concerns are addressed.
So, what should you as the client expect or do during the pre drywall walk through? Your builder / project manager will have a prepared list of items for you both to look at during the tour of your frame. Most of the time they will start with the outside of the home and work their way inside. Since the exterior sheathing (the skin of the house) will be installed, you generally will talk about that first. You both might study the front elevation (front face of the home) to make sure that all the detail has been framed correctly and will look like the plan or rendering you have seen before. This is a good time to stand in the street and make sure all the windows look straight and the horizontal roof lines are level, etc.
Once you are inside the home the conversation might change a bit. This is also a time when it is smart to take pictures of the locations of all wiring, piping, and ducts. If a change is requested such as widening a space for a refrigerator or moving a recessed can light, then take pictures of these items to use as documentation of the request.
If you previously had a pre-construction meeting with your builder, that time period was when you both agreed on locations for electrical outlets, cable outlets or other needed locational requirements. You both will need to double check all these items to make sure they are where you want them. Check placement for all electrical outlet and switch boxes in every room. It is worth the time and effort during the walkthrough. You need to make sure these locations are correct. If changes need to be made now is the time before the walls and ceilings are covered.
Another item to pay close attention to are air registers. Make sure they are placed properly in every room. Every room should have an air supply. Study the duct work and make sure it is not kinked and compressed improperly. Also ask your builder to attempt to make sure none of the duct work is touching each other as they cross in an attic. This can lead to sweating ductwork during hot humid months, and you do not want moisture building up in your attic area.
If your water heaters are in your attic, then they should be sitting in a metal pan. If the pan is not in place, tell your builder to make note of it on his checklist. The pan serves a purpose and catches any water that might accidentally leak out of the water heater.
Also, while you are looking up to the attic area you might ask the builder if they verified that the heating and air equipment is level. Some installers suspend this equipment from the rafters to help with noise reduction. Making sure it is level could help with the wear and tear of the components over time and save you money. Now is the time to have it addressed if it is not correct.
Study the exterior doors and windows along with the garage door and verify these are the ones you have chosen? The supplier might have accidently shipped the incorrect door and it was installed. If you spot something like this, your builder should agree to have it changed. Make sure you take a picture for documentation and follow up with your builder.
Another handy thing to ask the Builder is to show you the location of the cleanouts for the plumbing. If there is ever a case where you need to contact a plumber, they will need to access the cleanout. Again, take pictures or write down where these are located during the walk through.
Land Rush Homes prides itself on providing our home building clients with a thorough pre drywall walk through. We conduct a formal meeting with a planned checklist and pre-determined process of how we conduct the tour of the home at frame stage. This meeting serves a valuable purpose to how we at Land Rush Homes perceive communication with our clients. The payoff from the time invested in this meeting creates a custom home that you will be proud of for a lifetime. We at Land Rush Homes use this meeting as a way of executing Family First, Excellence Always.


